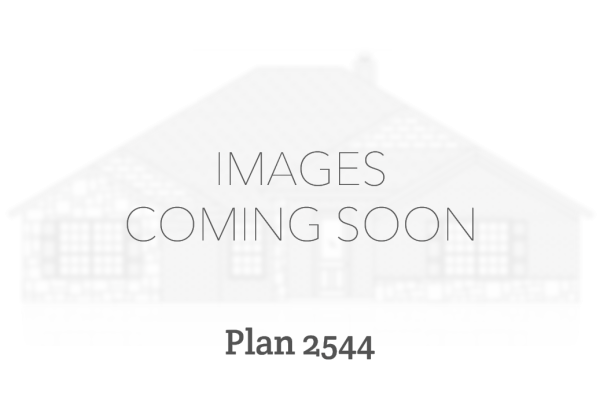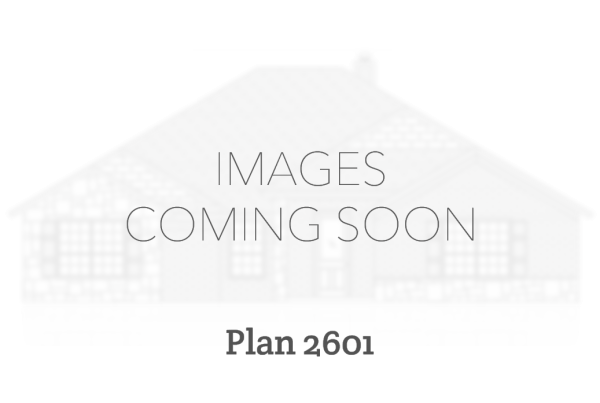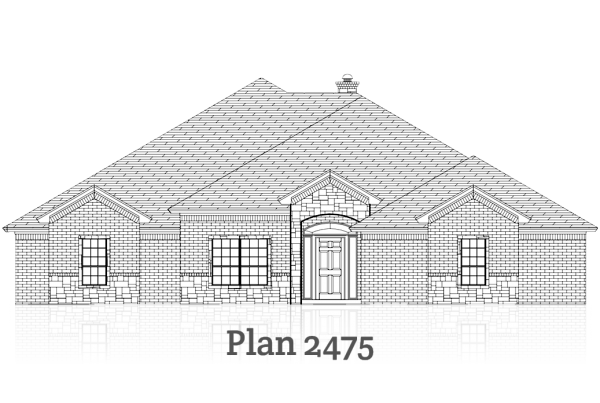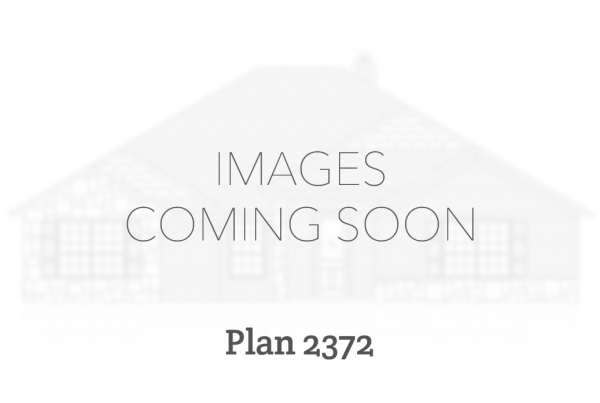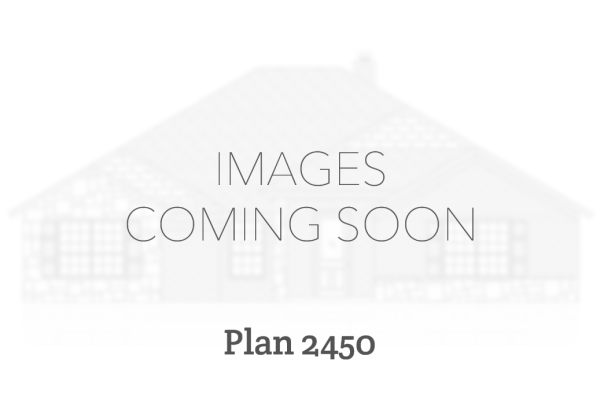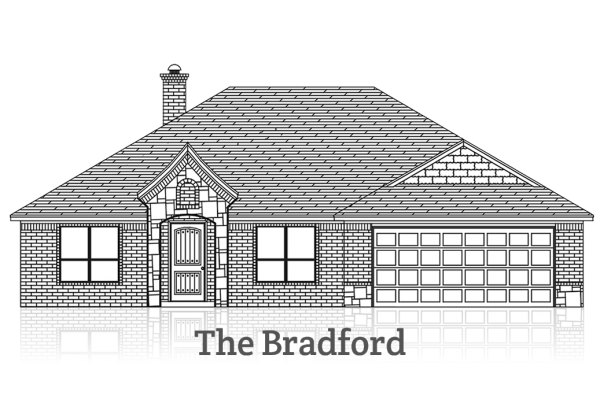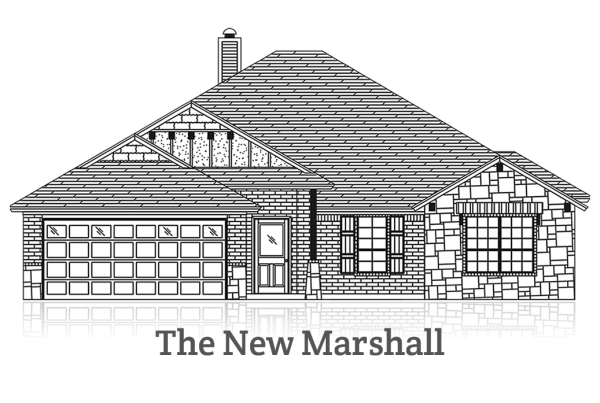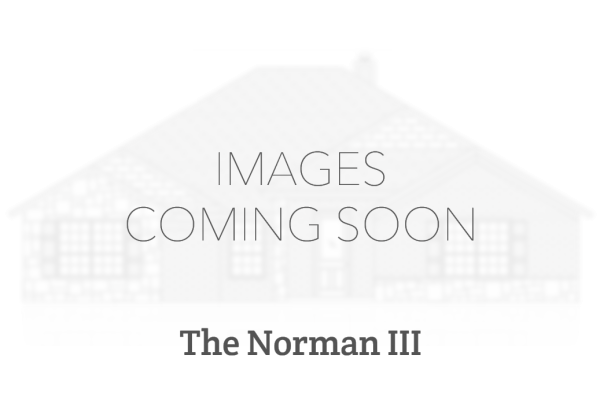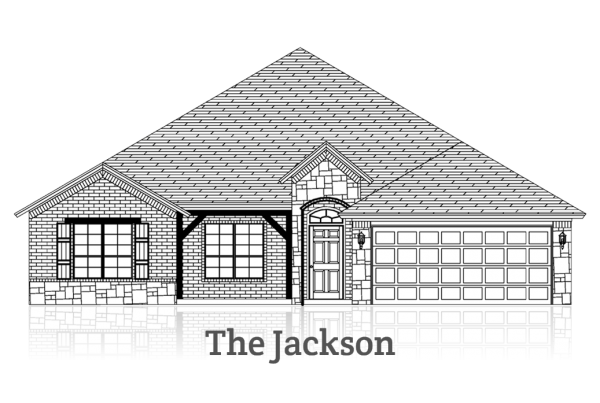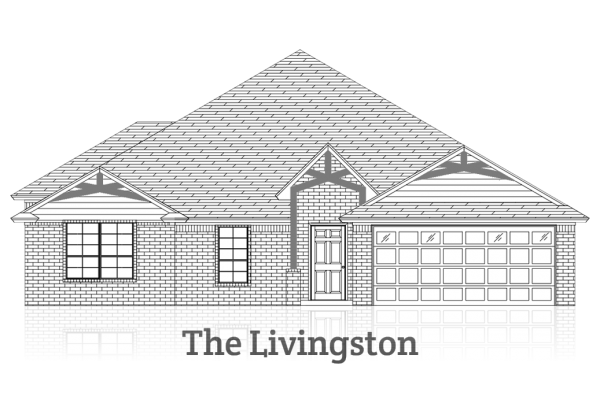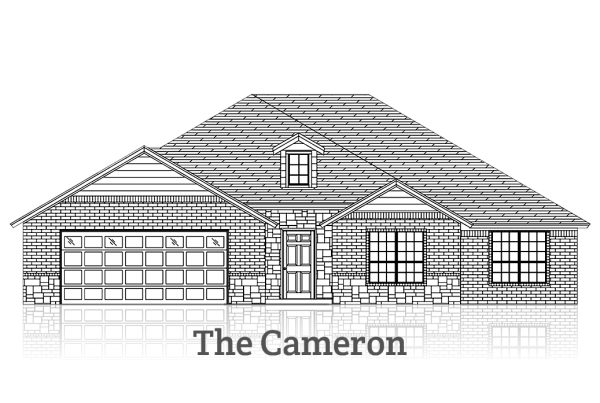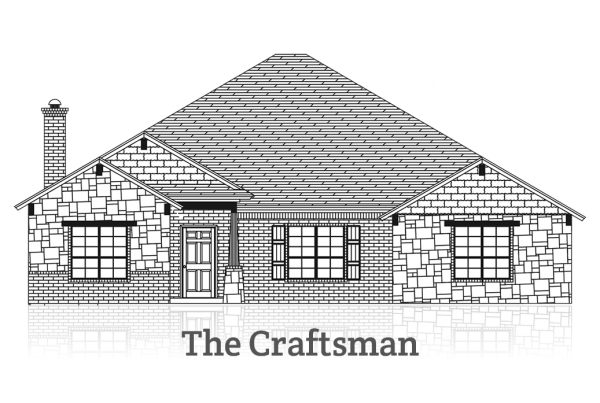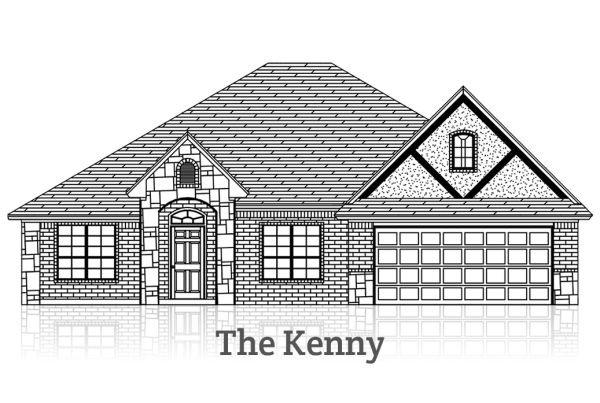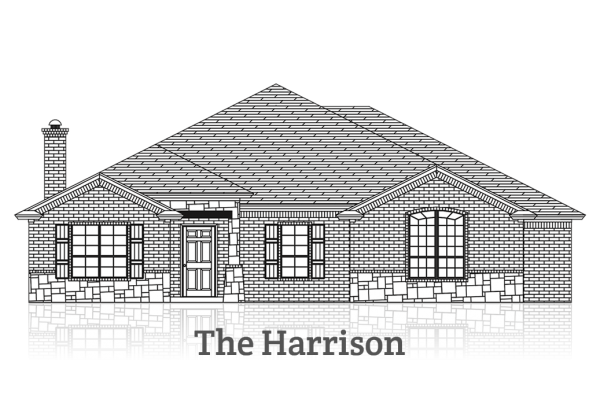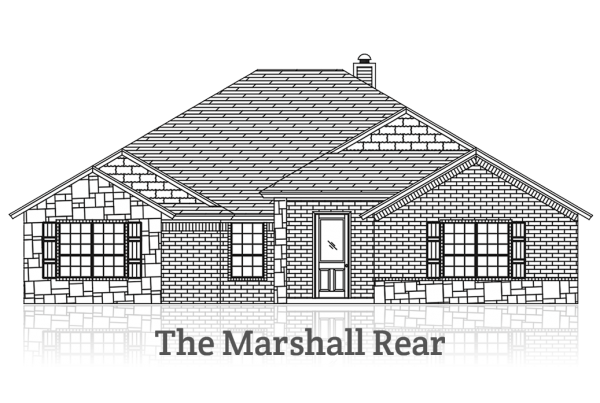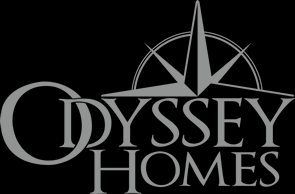Below you’ll find the floor plans and elevations we’ve developed. These will give you a good place to start building your new home. If you have any questions, please call us at 806.698.9400!
- All
- 1800-2000
- 2000-2200
- 2200-2400
- 2400-2700
- 3 bed / 2 bath
- 4 bed / 2 bath
- 4 bed / 2.5 bath
- 4 bed / 3 bath
- 4 bed / 3.5 bath
- Brooke Heights
- Brooke Heights: 1800-2000 sq.ft.
- Brooke Heights: 2000-2200 sq.ft.
- Hatton Place
- Hatton Place: 1800-2000
- Hatton Place: 2000-2200
- Hatton Place: 2200-2500
- Sundance Estates
- Sundance Estates: 2200-2500 sq.ft.
- Sundance Estates: 2500-2700 sq. ft.
- All
- 1800-2000
- 2000-2200
- 2200-2400
- 2400-2700
- 3 bed / 2 bath
- 4 bed / 2 bath
- 4 bed / 2.5 bath
- 4 bed / 3 bath
- 4 bed / 3.5 bath
- Brooke Heights
- Brooke Heights: 1800-2000 sq.ft.
- Brooke Heights: 2000-2200 sq.ft.
- Hatton Place
- Hatton Place: 1800-2000
- Hatton Place: 2000-2200
- Hatton Place: 2200-2500
- Sundance Estates
- Sundance Estates: 2200-2500 sq.ft.
- Sundance Estates: 2500-2700 sq. ft.
- All
- 1800-2000
- 2000-2200
- 2200-2400
- 2400-2700
- 3 bed / 2 bath
- 4 bed / 2 bath
- 4 bed / 2.5 bath
- 4 bed / 3 bath
- 4 bed / 3.5 bath
- Brooke Heights
- Brooke Heights: 1800-2000 sq.ft.
- Brooke Heights: 2000-2200 sq.ft.
- Hatton Place
- Hatton Place: 1800-2000
- Hatton Place: 2000-2200
- Hatton Place: 2200-2500
- Sundance Estates
- Sundance Estates: 2200-2500 sq.ft.
- Sundance Estates: 2500-2700 sq. ft.
- All
- 1800-2000
- 2000-2200
- 2200-2400
- 2400-2700
- 3 bed / 2 bath
- 4 bed / 2 bath
- 4 bed / 2.5 bath
- 4 bed / 3 bath
- 4 bed / 3.5 bath
- Brooke Heights
- Brooke Heights: 1800-2000 sq.ft.
- Brooke Heights: 2000-2200 sq.ft.
- Hatton Place
- Hatton Place: 1800-2000
- Hatton Place: 2000-2200
- Hatton Place: 2200-2500
- Sundance Estates
- Sundance Estates: 2200-2500 sq.ft.
- Sundance Estates: 2500-2700 sq. ft.
Have a question? Let us help!

Jeremy Enloe, your Odyssey Homes Consultant
806-698-9400
Model Home Location:
12006 Kenosha Ave
Lubbock, Texas 79423


